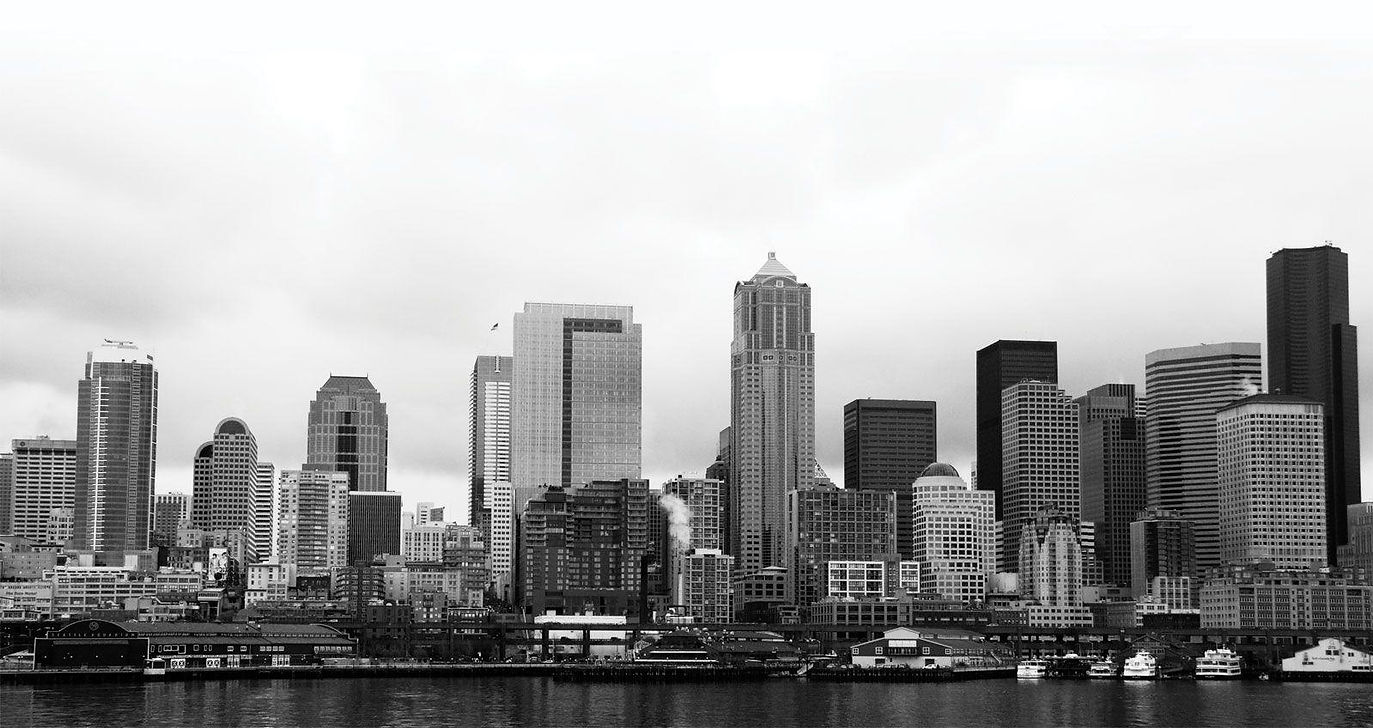
About Dylan Carson
I am Dylan Carson, an architecture major at Bowling Green State University from Fairview Park, Ohio. I am currently in my 4th year of studies with a background in art and residential construction. My passion for architecture stems back to my love of skyscrapers and construction as a kid. I acknowledge society's growth through the buildings and projects that support local towns, cities, and countries. Throughout my educational experience, I have grown fond of the studio environment and the relationships between fellow students and faculty. I look forward to seeing my progression through the profession and my development as a modern architect.
My inspiration for design and space are developed through my own personal experiences, the experiences of the public, and the needs of the community. Creating effective and unique vessels to stimulate visual, physical, and emotional connections to a space is the basis for my efforts in the architectural profession.


ARCHITECTURE PROJECTS
2021 - 2024
Latest Project
Oxbow Community Center & Market

Design Studio 2
Kerry Fan
Unseen Details Can Unlock Unseen Worlds
In a modern society relying on infrastructure and industry, the orthogonal city grid creates a mindset that reflects the effectiveness of movement from A to B. In doing so, this mindset negates important contextualization of your environment and space. The Oxbow Community Center mimics the properties of a river. Both a river and a city grid differ in form but are similar in function as they both transport materials through space. Creating a long, drawn-out form that resembles a meandering river juxtaposes to the city grid and allows for people to contextualize a new space through elongated circulation, food, and fitness.




Features
The Oxbow site contains a long, drawn-out layout both in building form and site context. With the added context, the elements of the running track and outdoor spaces have an extended influence on people's health and knowledge of their surroundings.
The intermingling of health-based spaces such as a farmer's market, water features, and greenhouses allow for people to experience different cultural and social interactions in such as small space.
Critiques & Improvements
Along with displaying previous projects, it is also important to reflect on the critiques, and with the passage of time,
provide improvements to my work:
Maintain elongated, curvy rhythm and language with the main axis pond.
Decrease the density of the building on the site by elongating the building throughout to follow the running track to force desired circulation.
Incapsulate gathering areas such as the amphitheater, market and greenhouses along new circulation.

De Stijl
House
ARCH 1080
Visual Language & Geometric Form
Piet Mondrian was an inspirational Dutch artist part of the De Stijl Movement. The De Stijl House was curated through the same sentiment and process of his art and philosophy. The composition of lines, planes and volumes reflect a space worthy of Mondrian's occupancy and circulation throughout his home.



Canopy
Design
Design Representation II
Yong Huang

A Place for Shelter and Reflection
An entrance that differentiates between outside and inside space shall provide a moment of contemplation of your environment and time. Use of sun, shadow, mass and voids inform the arrival of one's mind and body.
Experimenting with intent always for the display of varying degrees of form, material, and optics. Continuing the language of a space or expressing the conscience of a building your surroundings was the driving force behind these designs. The introduction to photography throughout a creative process provides visual information and feedback for iterative design and three dimensionality.
Toledo
Glass
Pavilion

_edited_edited.png)

_edited_edited.png)
Design Representation II
Young Huang
The Clear
The Toledo Glass Pavilion is a world-renowned art museum designed by SANAA to portray the properties and function of glass. With a unique opportunity to redesign the site, The Clear focuses on influential space through the properties of glass. Light, dark, opacity and grandiosity are only a few sensations present within this redesign.





P
A
R

H
O
U


S
E



_edited.png)
ARCH STUDIO
JAKE MILEY
THE CORTEX
THE FRENCH MOVEMENT OF PARKOUR RELIES ON USING YOUR BRAIN TO STRING TOGETHER EXISTING ELEMENTS TO CREATE A UNIQUE NAVIGATION OF A SPACE. URBANISM & CONVENTIONALITY ARE THROWN OUT THE WINDOW. A WORLD OF ORGANIC MOVEMENT, THINKING, AND ART REMAINS.

K
O
U
R



























